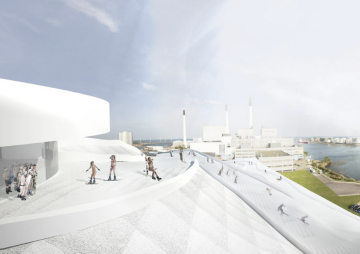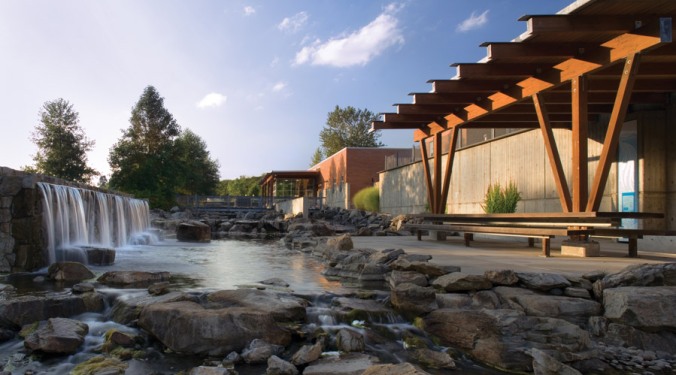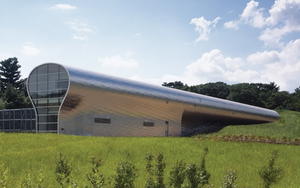I want to show you something.
Take a look at this:
What is it?
Well, I can’t blame you for saying, “A ski slope.” It is a ski slope.
Now, take another look:
This is also a waste-to-energy plant.
Ground was broken in March for this structure in Copenhagen, Denmark. It was designed by the Bjarke Ingels Group (BIG). Ingels has become a bit of an architectural rock star.
A story by World Architecture News gives more detail on the project:
The BIG design team explains: “The ambition of creating added value in terms of added functionality does not stand in contrast to the ambition to create beauty. We propose a new breed of waste-to-energy plant, one that is economically, environmentally, and socially profitable.
“Instead of considering Amagerforbrændingen as an isolated object, we mobilise the architecture and intensify the relationship between the building and the city – expanding the existing activities in the area by turning the roof of the new Amagerforbrændingen into a ski slope for the citizens of Copenhagen.”
As alluded to in this quote, BIG will insert a public ski slope on the roof above the working waste-to-energy plant, transforming otherwise unused space into a social sporting venue. Visitors will reach the dizzying heights of Amagerforbrændingen ski roof via an external lift system which will rise past the plant’s smokestack, ensuring that they are aware of the building’s primal function.
After one tonne of fossil CO2 has been released, this smokestack releases a 30m-wide smoke ring which rises above the plant, bringing attention back to the impact of energy consumption. At night, heat tracking lights will illuminate these rings.
Now, I want you to think about the addition of a new water treatment plant to the east of Yankton’s Water Treatment Plant No. 2 in Riverside Park.
City officials have said it would cost millions of more dollars to build it on, say, the east side of the park by the wastewater treatment plant. I’ve been told that they will examine the possibility of building the water plant just to the north of Plant No. 2. However, that isn’t much of an improvement when you think about the possibility of future riverfront development.
But what if we look at the new water plant in a different way? What if it is not just a box structure like the two current Yankton plants?
Now, I’m not suggesting Yankton should find a way to make the plant double as a ski slope — although that would be breathtakingly awesome.
But if the plant is to be built in the park, the community should think of ways that it can be something more than a traditional industrial plant.
It’s been done elsewhere.
Take a look at this water treatment plant in Wilsonville, Ore.:
According to the Miller Hull Partnership:
The Willamette River Water Treatment Plant project was a joint effort between the City of Wilsonville and the Tualatin Valley Water District. The project is headed by the design/build engineering firm Montgomery Watson with Miller Hull as the design architect, and Murase Associates as landscape architect.
Scope: Included in the project scope is a 15 mgd plant that will service the residents of Wilsonville, a public park/landscape, an interpretive display, an 800 foot concrete and stone “garden wall” (the west wall of many of the plant buildings) that conceals the plant from the public park and from the neighbors. It also forms a backdrop for interpretive displays and for sheltered picnic areas. Also included is a 6,000 s.f. administration building which will house a laboratory, a conference room and support offices.
Design: The “garden wall” runs north-south, bisecting the site into the secure water treatment plant on one side and a public park and ponds on the other. The wall is essentially a series of connected building elevations that express the public works functions beyond. The garden wall maintains a top of wall datum line that is constant. The wall stays level as the site drops to the river bank.
Or how about the Whitney Water Purification Facility:
The American Institute of Architects placed the plant among its list of the top 10 projects in 2007 and described it this way:
Designed to provide water to South Central Connecticut, the Whitney Water Purification Facility also features a public park and educational facility. The water purification occurs beneath the park (a 30,000 ft2 green roof), while the operational programs are housed in a 360-foot long stainless steel building that forms a reflective line in the landscape.
Like an inverted drop of water, the building’s shape creates a curvilinear interior space that opens onto expansive views of the surrounding landscape. The interior facilities include an exhibition lobby, laboratories, a lecture hall, conference spaces, and extensive operational facilities.
This project was designed to demonstrate today’s best green design and watershed management practices. The design fuses the architecture of the water purification plant with the landscape to form a public park. The landscape design also enlarged and augmented the existing wetlands—used by migrating birds—with indigenous species. Natural habitats were preserved in the landscape to maintain biodiversity.
Skylights in the green roof bring daylight to the treatment plant below. The below-grade location of the process spaces, the insulation value of the green roof, the thermal mass of the extensive concrete tanks and walls, and a ground-source heating and cooling system minimize the project’s energy consumption.
Materials were selected for their durability in addition to recycled content, rapidly renewable content, and low chemical emissions. All regularly occupied spaces are daylit and naturally ventilated via operable windows.
Could Yankton find a way to integrate an industrial water treatment plant with the recreational use of the area around it? Why not? It just takes some imagination.
If the right architects/engineers can combine an innovative design with a reasonable budget, perhaps the people of Yankton could be convinced it is worth an extra cost, if needed.
In this case — where the historic Meridian Bridge spans a national park and joins up with a beautiful riverfront park to boot — I think it would be a mistake to surrender to convention because it is the path of least resistance. If Yankton wants to capitalize on its assets, its residents must defend those assets — and build on them.
If you’re looking for some inspiration, check out this TED Talk from the aforementioned rock star architect Bjark Ingels:




I recently heard Fraser Harrison, the English author in Yankton right now, doing research for a book, speak with strong affection for the Meridian Bridge. I’m so glad he’s a fan of the Meridian Bridge. Additionally, it is gratifying to know the number of local doubters, transitioning to believers, is so impressive
I did read the P&D article about Mr. Harrison, and the “buzz” started with a posting by Ben Hanten on Facebook, then picked up by Nathan Johnson. I am delighted to hear such innovative and provocative ideas.
Still, as they apply to the water treatment plant, I’m fearful, since I’m still in agony about the poor choice (choosing the “cheapest” option) of the location of the Discovery Bridge, and the succeeding outrageous cost and destruction (far surpassing the amount “saved” with the above cheap option) it has wrought.
The disingenuous offer of Second Street as a “by-pass” was quickly revealed as anything but a by-pass, but not before the cost of the widening (and accompanying destruction) of that street was realized. That sharp corner really wasn’t suited for turning 18-wheel trucks. Who wouldn’t have known that before construction began?
Then, there is the frighteningly dangerous intersection of Second Street and Broadway, untamed with so much as a caution light, let alone a stop light. So far, only one death there…I haven’t kept track of the number of non-fatal accidents and countless “near misses.”
And, now, we’re being asked to widen 4th street to 5 lanes, another attempt to mitigate trucks rumbling through the heart of town because of where the Discovery Bridge is located, this time not even pretending it is a by-pass (how could they offer that excuse again?), confirmed by the plans, a few years in the future, to consider again, an actual by-pass, as was proposed many years ago, on the east edge of town, looping past the airport. Of course, that, too, would come only after the cost of the widening (and accompanying destruction) of 4th Street, not to mention the private property that will be compromised (yes, our property) and two historic districts.
Then, consider the barrier a 5-lane, truck-laden highway will be to efforts to keep alive and rejuvenate the downtown. With diminished, or completely eliminated stop lights at 4th & Walnut and 4th & Douglas, just getting the majority of Yanktonians living north of 4th Street, to cross that even busier street, will be another great challenge, without a good solution.
It is my opinion, if the new bridge would have been built considerably east of town, a genuine by-pass could have been accomplished, but we chose the “cheapest” option, and have paid, and will continue to pay, for decades, a cost far greater. Of course, there will never be a “correction” or a genuine by-pass, because it would mean another new bridge…and, what do you think are the chances of that?
So, I wonder if the debate about the water treatment plant will end with the same conclusion: we will choose the cheapest plan, and forever sacrifice that splendid view and compromise the highest and best use of that plot of river shore. Novel, beautiful, innovative ideas for the building will hardly alter the facts in my previous sentence…just distraction from the intrusion.